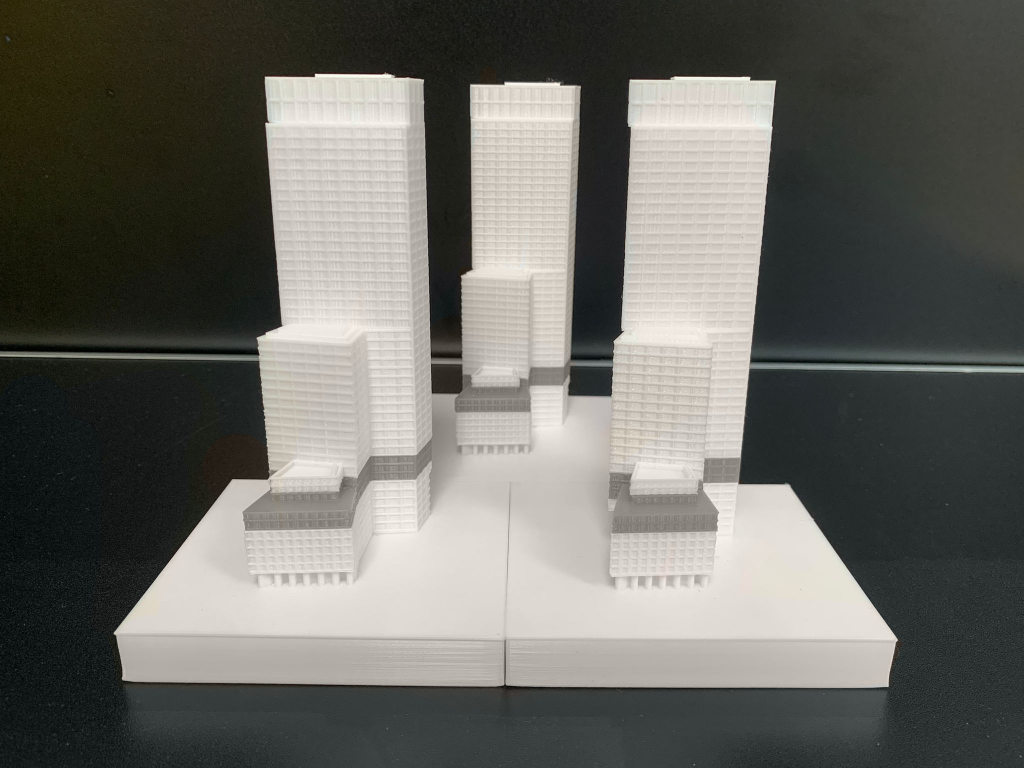3D
MODELS

3D Modelling Agency, Based in Manston Kent
The Process Behind Our 3D Models
This is the process with which we produce our high quality 3D models!
1. Reach Out To Us
Every project must start with a good flow of communication between us, and you the client. Each project is different, with unique requirements and ideas. In order to be true to your vision, we need your help!
2. The Brief
We will study any information we have available to us. Do you have any drawings, documents, ideas or even existing inspirations for the project? Let us build your vision!
3. Planning
We’ll collect our resources together, and build a plan that communicates your vision for the future of the project.
4. 2D Drawing
With all data collected, we will create a simple 2D drawing of each elevation to closely mimic what was available. This is to assist the 3D modeling process.
5. 3D Modelling
Utilising the 2D drawing as a blueprint, we will meticulously design the model within our specialist 3D software. This will be completed as a solid object with the exterior vertices manipulated to match the facade.
6. Digital Approval
Once the 3D model is built, it will be uploaded for online viewing, we will send a link to the client for analysis, comments and/or final digital approval.
7. Production
Sometimes, models will be so large that we will need to split it into multiple parts, which then will be precisely fixed together after the printing process.
8. Approval
Once the models are produced and finished by hand, we take photographs which are then sent to the client for approval of the physical model before final packaging.
9. Final Packaging
We will package the final prints with specialised display boxes designed to perfectly fit the printed models. They can feature company branding, project names, and anything else the client requires.

Benefits of Physical 3D Models
Why seek out a 3D modelling agency?
• Support a construction proposal presentation
• View a culmination of drawings in one object.
• Perfect for studying proportions.
• Powerful & impressive marketing tool.
• Dimensionally scaled visualisation.
• Inspire a sense of reality to a proposal.
• Display the projects impact on surrounding areas.
Bishopsgate
We had the pleasure of supplying physical models of 8 Bishopsgate for a prestigious client. The unique step-like design of this building has added something different to the London skyline and was an absolute pleasure to work on.
Below you can see the digital 3D model created for approval prior to production:

Examples of 3D model projects
These are examples of the numerous projects we can make for you as your 3D modelling agency:
- Real Estate 3D Model
- 3D Property Model
- Site Plan Model
- 3D Floor Plan
- 3D City Model
- Interior 3D Model
- Residential, Industrial and Urban
- Architectural Scale Model
Evoke a Reaction
TPD Creative will produce an exact representation of the floor plan, exploded build or external shell of a project.
A physical model benefits from giving both a professional and rudimentary view of a development. The model is professional by giving an impressive exact, scalable, accurate representation. Furthermore the model is rudimentary in being able to be appreciated by anyone without any architectural skill or knowledge in reading drawings.
From cutting out the requirement of reading, measuring, deciphering symbols or even understanding verbal descriptions, the direct nature of a 3D model appeals to the primitive, instinctual side of the viewer’s brain. This allows the information to be digested and understood instantly.
The 3D Models created by TPD Creative, at the most basic level evoke a reaction from the viewer, making the complex less complicated and giving a clear representation of a structure.

Physical 3D Models
Don’t study drawings for hours, realise the plan instantly.
3D models bring a physical object into the physical world which is heavily dominated through digital and 2D representations.
Although it is indisputable that 2D drawings are essential to the construction process, a discussion whilst viewing a physical model creates deeper conversation and promotes more of an inquisitive dialog compared to that of a discussion around drawings.
Send us your drawings and get started now!
We’ll get back to you and learn more about your project!
Testimonials for 3D Models
From the clients who used TPD Creative as a 3D modelling agency
Our other Architectural Services
- CGI Visuals
- CGI Animation
- Clean Plans
Discover our CGI Visuals service
Discover our CGI Animation service
Discover our Clean Plans service














